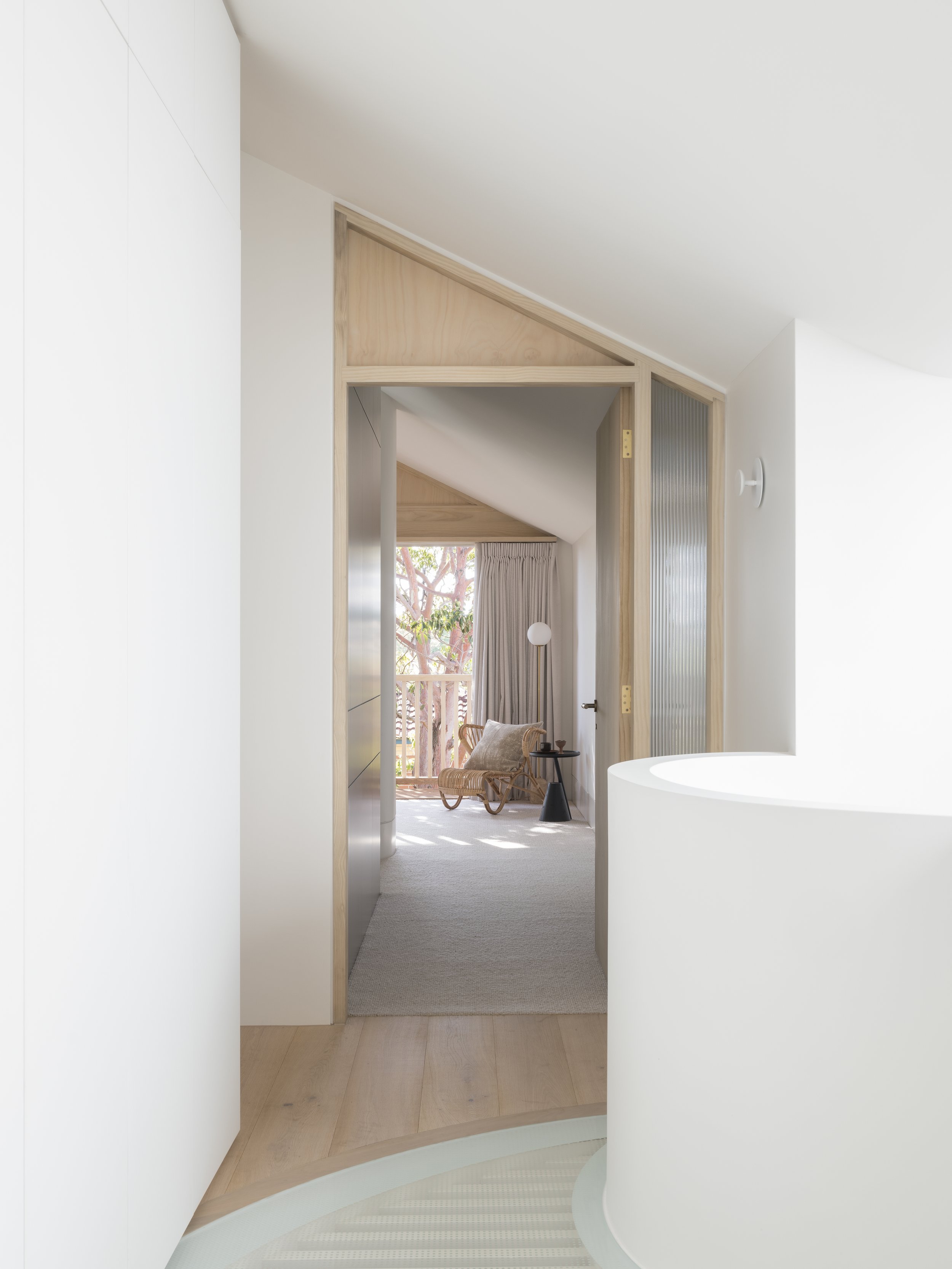
Bungalow Blonde
This sweet bungalow in a winding residential street in Waverley, was home to our clients for many years before they contacted us with a desire to maintain its character but reinvent its functionality. The original house was a single level with a structurally questionable first floor addition of a single bedroom and wobbly balcony. The layout of the home was flawed and the centre dark and unused, our brief was to open the house and introduce light wherever possible, to add an upper storey for additional bedrooms, and create a better connection from inside to the rear garden. It had to be light, fresh and make the best use of the space achieved.
We approached the design with the upbeat and playful attitude of our clients. A desire to maintain the street presence of the home, and preserve its character and language in the street, resulted in low stepped and pitching rooves to the front, while at the rear the real transformation takes place. Beyond the front rooms of the house, we lowered the living spaces to ground level, creating a split level in the centre of the home. This achieved the valuable indoor-outdoor connection that was lacking in the original home, while also resulting in soaring ceilings and an abundance of natural light to the entertaining spaces.
On entering the house, the tall windows of the lower level are visible beyond, and between a cylindrical stair straddles interior and exterior, punching through the existing external wall so that its form is visible both internally and externally. At the top of this curving stair is a half-moon skylight that drenches the stair and the centre of the home in light. Inner suburban settings inherently require unique solutions to introduce natural light, as the neighbours are close, an introduction of joyous and playful openings along the northern façade create bright sunlit spaces while simultaneously affording privacy to the occupants.
A soft white bagged brick envelopes the lower living spaces and blends old with new, the upper level is lightweight, clad in painted white timber and floating over the structure below. Timber frames doors and windows contrast this simple pallet, bringing interest and fun into the facades. Internally materials are kept clean and simple, warm oak floors and timber joinery, and moments of charm in aged brass details, ochre tiles and concrete.
The new living spaces now spill out to the garden, a solid concrete plinth and stepper lead down to the lawn where the new shape of the house is fully revealed. Tall and slim, with large operable timber framed doors, a shapely pitched roof and timber balustrade detailing. This façade can really only be fully appreciated by its occupants. A small deck and curving built in seat, defines one corner of the garden, under a large existing Brushbox tree – with a built in BBQ and hanging lights, perfect for entertaining.
This Waverley Bungalow has been truly transformed from it’s simple and basic bones, into an incredibly warm and lofty family home with all the trimmings. Its unassuming front is a veil for the wonders within – bright playful spaces, soft and sinuous curves, and doused in natural light, it implores its guests to expect the unexpected.
Interior Furnishing: Studio Aquilo
Photographer: Tom Ferguson Photography
Stylist: Holly Irvine Studio
Builder: Arch Building and Construction
























