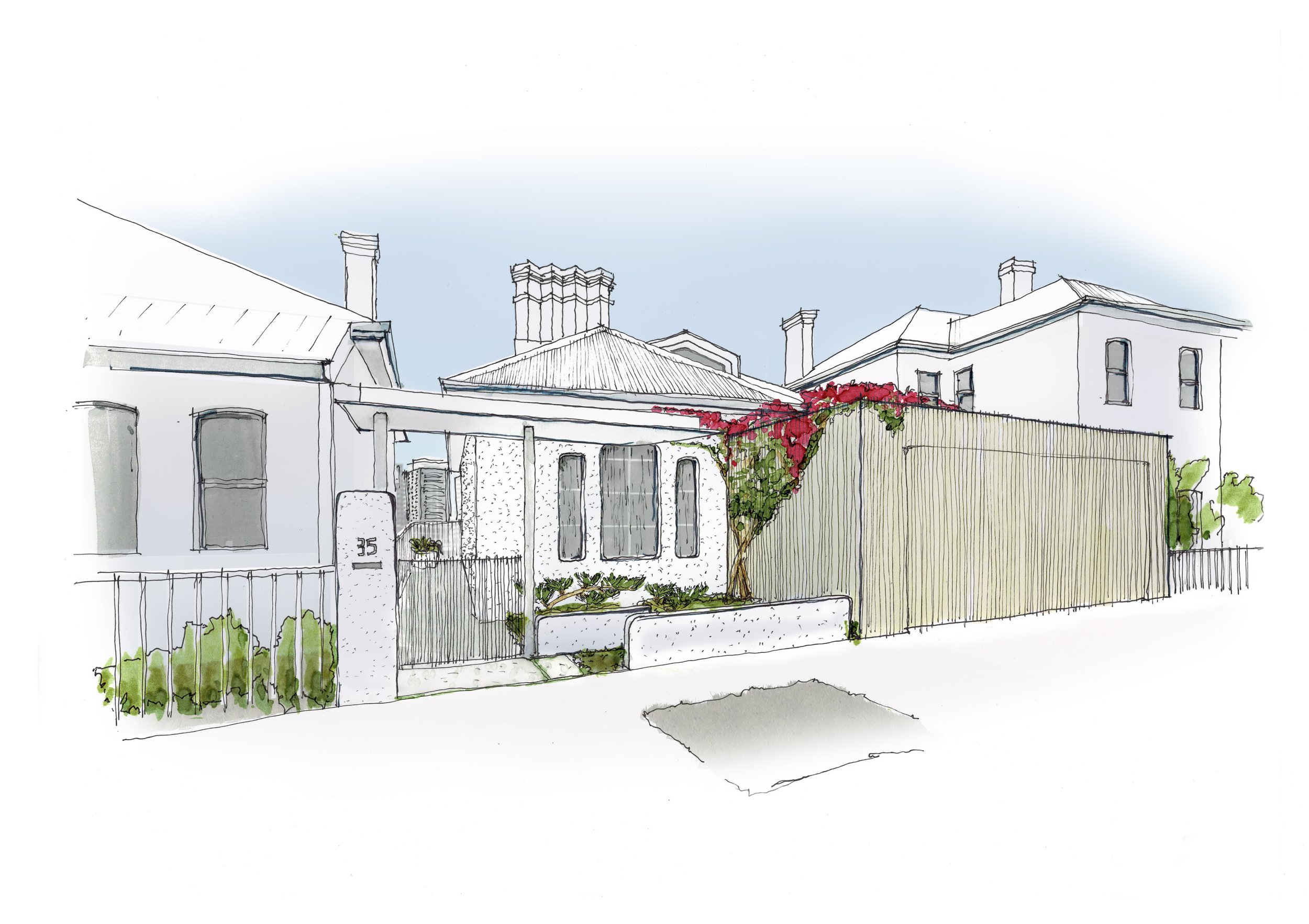
Lavender Bay House
This harbourside home was once a jumble of awkward additions and make-do spaces, not much of the original cottage home was recognisable having gone through several renovations and additions. Our clients purchased the property with a view to maximising its potential, with sweeping views of the Sydney Harbour Bridge, Opera House and Barangaroo – there was incredible potential to reuse the bones of this house and give it new life.
The exterior shell of the house was retained, including its original cottage characteristics to the street. Internally the floor levels remained but the home was gutted to allow for entirely new layouts and circulation. The bottom floor was excavated further into the steep rock face to allow for a new wine cellar, and connection to a new stair and lift. The middle level of the home is devoted to two bedroom suites, with services confined to the rear in the under-house space. At street level is the main living level, an open plan layout with breathtaking views of Sydney Harbour. Entry is via a polished gantry affixed to the side of the property, where from the street visitors spy a glimpse of Lavender Bay beyond. On entering the home, the door is angled to greet guests with a gun barrel view of the Harbour Bridge. The upper-most level of the home is housed within the existing roof cavity – two new dormer windows were designed to utilise this roof space, and transform it into a fourth bedroom and ensuite, with the most spectacular outlook a bedroom could wish for.
The modest street frontage does not easily give away the intrigue that lies beyond this traditional façade. The existing carport is reimagined to hint at the alterations – the soft timber panelling being a contemporary gesture to the street. To the rear of the property and facing the harbour, the main façade opens up. Bold sweeping terraces and glittering railing wrap each level, while curved glass corners make the views appear infinite. The eyelid dormers peek out of the pitched roof, next to the original chimney, bringing the old and the new together.
Internally the same curves playfully connect in every space, softening the ceilings and transitions between rooms. The chevron timber floor adds warmth and texture to the generous open plan, and decorative joinery items and cornices are the ‘jewellery’ throughout, along with statement natural stone features such as the monolithic kitchen island bench and the sensuous sculptural spiral stair.
The bottom entertaining level bleeds into the garden beyond through oversized sliding glass doors, connecting the home with a generous outdoor living and dining space, and shimmering plunge pool and spa. All this set into the lush landscaping, as a cool and quiet green retreat contrasting the dramatic outlooks from the upper levels
The home projects as a bold but softly curving form, set into the steep incline to the harbour. From the street it is poised as one amongst the existing terraces and cottages, while also offering a nod to the highly contemporary new homes that scatter this locale. We have achieved for our clients a luxury home that boasts the spoils of its impressive location, capturing endless views and encapsulating high end living.





























